There are many benefits to downsizing your home. The first being it's so much easier to take care of (less to clean)! But the downside of downsizing is there is (obviously) less space. I did a LOT of purging prior to moving, but now that we've settled in I realize there is still more work to be done. Neverthless, our new space has very limited storage for everyday items, so I needed to create additional storage.
The main coat closet is located in the hallway far from any of the entry doors which we find inconvenient. On the plus side our house has an open concept living and eating area, and since we're using another room for dining, we plan to convert the eating area into storage space.
 |
| BEFORE: Closing day on our downsized house. |
We tore out the carpet, painted the walls, and added new baseboards. Later we had new carpet installed and replaced the chandelier with a semi-flush mount light fixture.
 |
| Update in progress: fresh paint! |
This is a sketch of the concept I had for creating additional storage. We considered custom-design cabinetry for my husband to build, but he had a lot of other projects on his plate. Also, we figured that when we sell the house one day, the new owners might want to use the space differently. So free-standing cabinets were our solution.
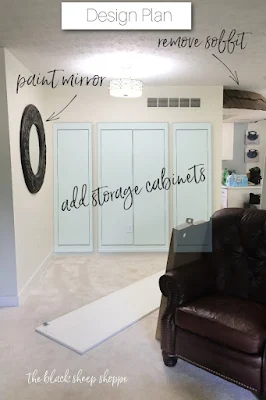 |
| I sketched a design plan of the storage cabinets. |
I ordered the PAX / GRIMO wardrobe combination from IKEA. It wasn't the cheapest option (just under $800 including delivery), but the cabinets look good, fit the space, and meet our storage needs, so I think it was money well spent. There was a lot of assembly required (it shipped in more than 20 boxes!) but it was a relatively easy project.
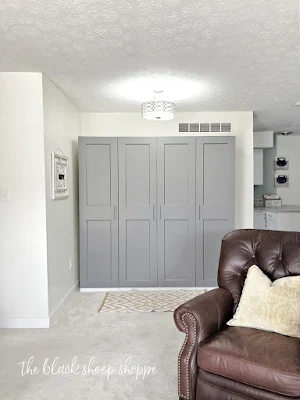 |
| IKEA PAX / GRIMO Wardrobe: assembly required! |
I use the cabinet on the left as a cleaning closet for my vacuum, broom, cleaning supplies, etc.
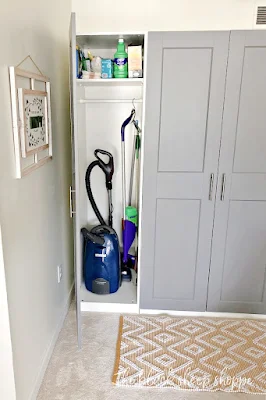 |
| Creating storage for cleaning supplies. |
The cabinet on the right has shelves and is used for "kitchen overflow storage". Our small galley kitchen, located on the other side of the wall, just doesn't fit everything. So items I don't use daily are stored here within easy reach.
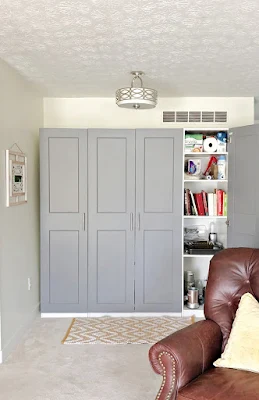 |
| Storage for kitchen overflow items. |
This is where I store cookbooks, baking pans, some small appliances, such as my blender, food processor, and stand mixer.
 |
| Storage space for small kitchen appliances. |
The center cabinet is my favorite. It has a bar for hanging coats and two drawers for storing miscellaneous items, such as hats and gloves.
 |
| Coat closet created with IKEA cabinets. |
But what most excited me was the shoe tray!
 |
| Shoe tray inside coat closet. |
There is plenty of space to store short boots, but I can adjust the drawers above if I need more height for taller boots in the future. Or there is room to lay a taller pair of boots down on the back of the tray.
 |
| Shoes stored in pull out tray. |
I confess that I have a small collection of BORN brand shoes! I own another pair of low pump heels which aren't shown here, but you can see them used as a
staging item in my article about a shoe shine box HERE. (I added a postscript at the end of this article with more information on the shoes.)
 |
| A small sampling of my BORN shoe collection. |
The closet system is next to our back door making it convenient for us to put away our things when we enter the house. The original coat closet is in the background of the photo. I plan to convert that to a linen closet to serve the hall bath.
 |
| Create storage near the entrance to your home. |
Initially I planned to hang my round mirror on this wall
(you can read about that project HERE), but the mirror was too big, and the cabinets were too deep. So I moved it to an adjacent wall and hung this sign instead.
 |
| This is Our Happy Place sign hung near entryway. |
Overall I am very pleased with the space and the extra storage.
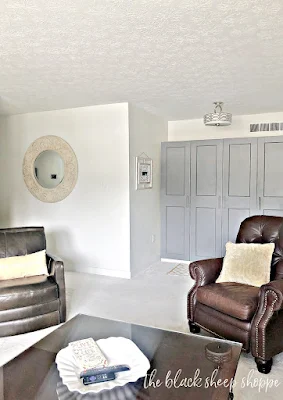 |
| IKEA cabinets helped organize the space. |
Here are a few "before and after" photos:
 |
| Before and after living room. |
 |
| Design plan before and after. |
Thank you for visiting The Black Sheep Shoppe today.
POSTSCRIPT:
In case you're interested, here are a couple of links to BORN shoes (affiliate links but NOT sponsored). This is my favorite brand of shoes! Every pair I've purchased just seem to fit me so well and are comfortable for walking. Plus they hold up well for years!
My suede boots are super comfortable with just a bit of added flair from the fringe. I don't wear them on muddy hiking trails, but I have worn them on paved trails and they were quite comfortable for walking.
The yellow shoes are so cheerful and my favorite for Spring!


















Wow! What a fantastic use of that dining space! I love how the new light is positioned so well above the cabinets too. It looks like it was really meant to be. Thank you for the inspiration to think outside the box!
ReplyDeleteThank you for your kind words! It means a lot.
Delete