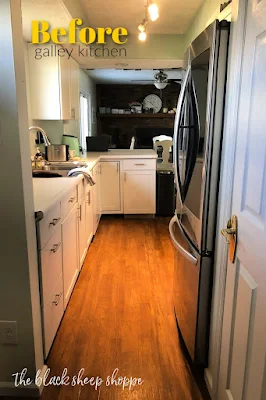Small Galley Kitchen Reno: Planning
Welcome to my galley kitchen! When we downsized to a fixer upper we knew the kitchen would need some updates. Really there is so much potential, but we wanted to stretch the budget as much as possible and not over-improve for the neighborhood. We lived with the kitchen as-is for a year and a half while we kicked around various ideas.
FUNCTION & DESIGN
Big or small, the most important aspect of any kitchen is the functionality. But with a small kitchen every inch of space counts.
There are two problem areas of the kitchen. First the pathway into the kitchen is less than 2 feet. We can barely squeeze through!
The second is the space for the refrigerator is tight and it sticks out in order to allow the doors to open fully.
As far as the design aspect, let's take a moment to talk about the elephant in the room -- the cedar shake soffit! Pretty sure we are going to rip out that original 1970s architectural feature! I'm going to go out on a limb and guess that the style won't start trending again anytime soon. What you probably don't see in the photo is 50 plus years of dirt and grime on the shingles. They are impossible to clean. Enough said.
The good news is there is a lot of potential for the kitchen. Our favorite idea is to knock out a wall and create a bigger kitchen with an open concept to the living room. But before we go there, let's move on to the next section: budget.
BUDGET
Ok it's time to quit dreaming and come back to earth and crunch the numbers. Tearing out a wall isn't too expensive, however, there is duct work in the wall which would need to be reconfigured. Cha-ching! Totally new kitchen layout requires hiring a kitchen designer. Cha-ching!! New cabinetry. Cha-ching!!! You get the picture.
The budget we set aside for the kitchen when we purhcased the house included a new stove and refrigerator, flooring, baseboards, and countertops. The cabinetry is fairly new, so we'll keep that to save money. To totally gut and renovate the kitchen will require extra cash, which means I have to live with it as-is for a little longer (years). No thank you! I'll take the smaller kitchen and get on with my life.
So I refocused my plans on increasing the functionality of the space to address the problem areas without spending a lot of extra money. I am happy to report that as I write this renovations are underway! Stay tuned to see the progress we are making!










Comments
Post a Comment
Select the NOTIFY ME box to receive a notification of a reply to your comment (yes, I do try to acknowledge all comments). There might be a publishing delay on older posts as they are moderated to reduce spam.